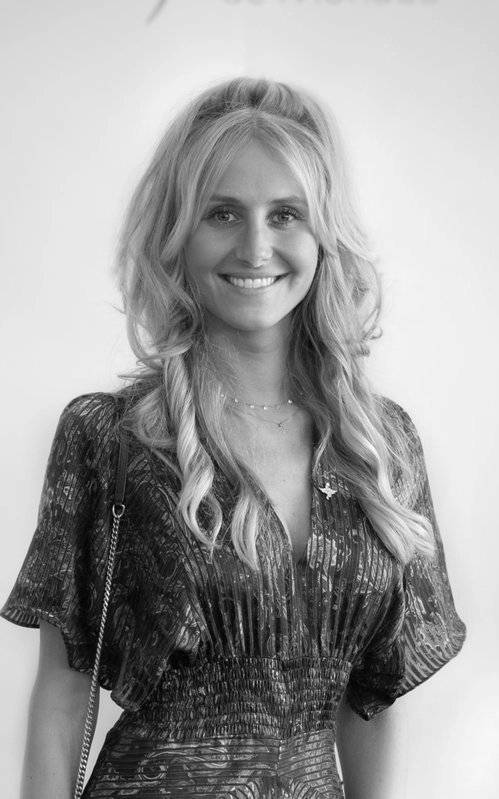Ref. 86144730
6 rooms
4 bedrooms
280 m²
€2,200,000
Exceptional villa! Save part of the notary's fees by buying with us.
We are pleased to offer you this magnificent new villa, completed in 2025, designed with high-quality materials. Intelligently designed, the house combines aesthetics, modern comfort and technology with its integrated home automation system.
Built on three levels (first floor, first floor and convertible basement), it offers spacious accommodation and a refined living environment that's both warm and functional.
The villa is composed as follows:
- Main level: An entrance opening onto a vast living room bathed in light, extended by a wooded garden with its swimming pool. An open kitchen, fully fitted and equipped with quality fittings. A master suite with shower room and large dressing room. Separate toilet.
- First floor: Landing with three comfortable bedrooms, two of which open onto a 37 m² terrace, plus bathroom, shower room, dressing room and separate toilet.
- Basement: A beautiful 88 m² space divided into 3 volumes, easily convertible to suit your needs (laundry room, home cinema, gym...).
The property is fully secured with an electric gate. Easy parking for several vehicles inside and outside the property.
Reversible air conditioning
Electric gate
Home automation
South-west exposure
Double-glazing
Thermodynamic hot-water tank
Mains drainage
Automatic sprinkler system
Information on the risks to which this property is exposed is available on the Géorisques website: georisques.gouv.fr
No information available

This site is protected by reCAPTCHA and the Google Privacy Policy and Terms of Service apply.